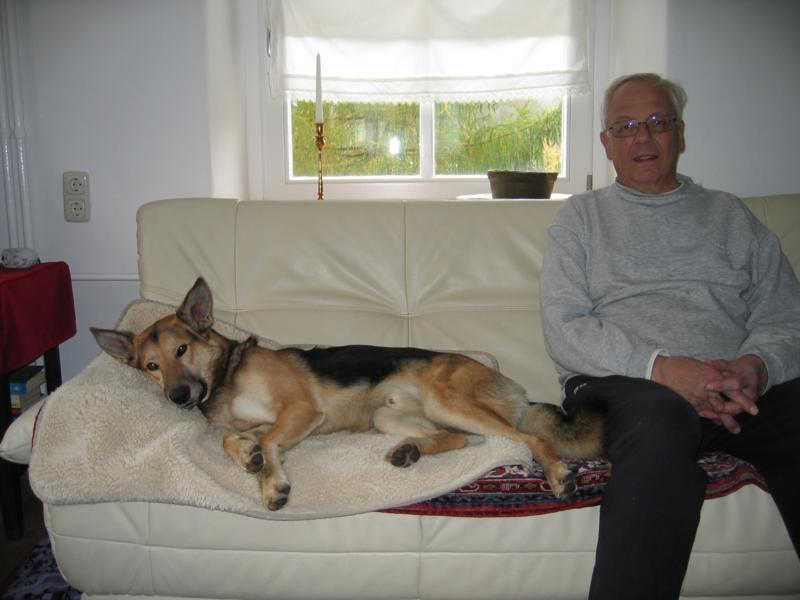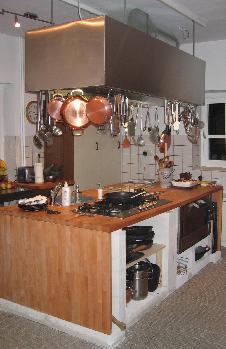 |
Haus Elisabeth |
Work on the interior continues
December 2011
As can be seen in the pictures, our home has four stories. Since the house has no cellar the ground floor contains the furnace room, laundry rooms and storage as well as six shower stalls which were installed when the house was to be used as a dwelling for asylum seekers. Each story has approximately 100 square metres (approximately 1076 square feet). We decided that the second floor would be the main living area with kitchen, pantry, dining room, living room and bathroom. The chapel, a small room in the front bay with stained glass window, is also on this floor. The third floor is to serve as our "private" area with bedrooms, bathroom, offices and work rooms. The fourth floor, which fortunately had been recently renovated, will be reserved for guests and used for storage as well as housing Karin's quilt studio. Upon close examination we discovered that there was considerable water damage from a leaking shower stall on the second floor and two wooden beams had rotted and would need replacing. In addition it quickly became apparent that all of the walls would require replastering because the plaster used had not bound to main structural material in the walls, natural clay. Later we would find additional water damage on the third floor requiring reconstruction of a wall between the bathroom and the stairwell. As dramatic as this damage sounds it was not especially serious, but it did hold up our efforts to renovate and decorate. We quickly realised that we would have to move into the house in order to do the work necessary and to avoid paying rent in addition to the mortgage and also to avoid having to drive the almost 100 miles from our old house to our new home. Since the fourth floor had been renovated we decided to move in there and consider the rest of the house as a construction zone. Our first aim was to complete the second floor so we would have a proper living and dining area. After one year we managed to complete 90% of the work on that floor, leaving only the bathroom to finish. Work on the second floor began by tearing out two walls, one a vestibule that had been put in to separate the hallway from the stairwell, the other and "folding wall" in the middle of the future living room. The pictures show this work, but not the effort it took. The second floor was finished in 2006. Below are pages and links to slide shows describing the work we did on the living room, kitchen and bath. We began work on the third floor in 2007 and have been working on it ever since, however, there are other things that needed to be done and since we can live comfortably on the fourth floor we have been working when time allows and not worrying about it getting done by a certain time. Now, however, in 2011 we are getting a bit tired of having the weight of that work hanging over us and we are going to try to move in the beginning of 2012. The bath on the third floor was finished in December 2010. We decided to use natural materials on the third floor, primarilly wood and clay. All the walls in the house were built with clay over a pumice-like brick and then finished with slaked lime and painted. Over the years the walls were papered over and upon removing the wall paper most of the lime and paint also came off leaving rough clay and straw. Modern building materials are available that are wonderful and attractive for wall surfaces and we chose a fine clay material that can be put on like plaster. It can be made smooth but has a sandy texture which is very pleasant.
|
|---|






